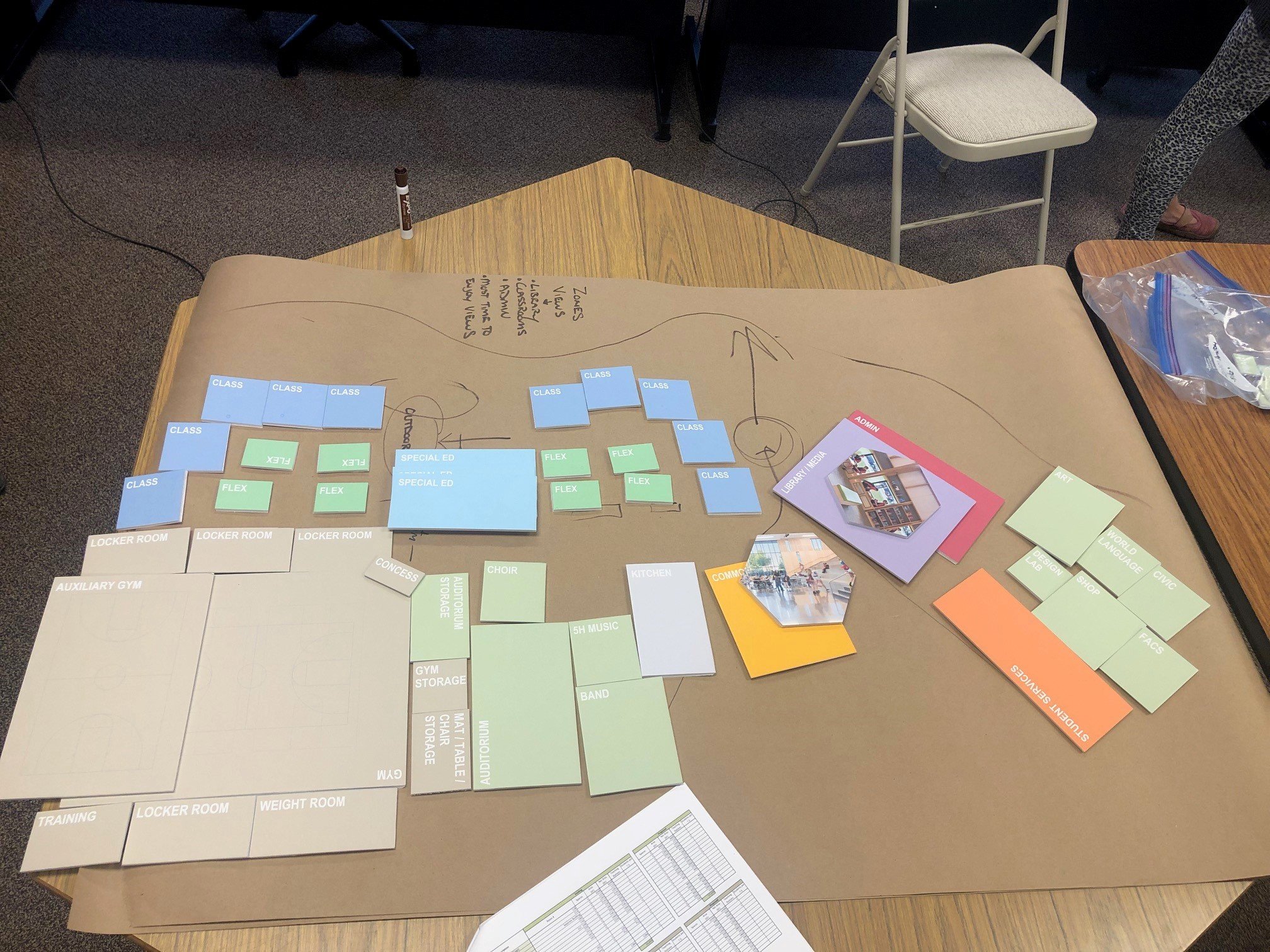
Sites and Options
Finding the Best Solution
Throughout this process multiple sites and site options have been explored, vetted, and validated for the middle school. There are currently two sites that have proven to be the best solutions for the district and the community. Those sites are the existing middle school site and the Westview property.
In addition, the high school entry is being explored for safety and security upgrades along with opportunities for community spaces and facilities.
Opportunities
Central location that is easily walkable/bikeable
Space for greenspace / playground
Space for additional on-site parking
Room for growth but would reduce playground size
Historic character
Constraints
Site constraints (not much room for growth)
No space for football / soccer / baseball on-site
Limited space for off-street parking
Pick-up / drop-off constraints (parent and bus)
Cost of full renovation (unknowns with mechanical, electrical, plumbing, structural, etc.)
Will need to coordinate classes during construction (may displace)
Inequitable classroom sizes and less opportunity for specialized areas suited for specific needs (working within existing conditions and site constraints)
Existing Site
Opportunities
Large site (room to grow, space for fields, etc.)
Site near river / great views / unique opportunities for outdoor learning
Close to town (pedestrian and biker friendly)
Space for pick-up / drop-off circulation (parent and bus)
Potential extension of park and river pathways as a community asset with a new school
Keeps a school on the west side of Hamilton
Built-in opportunities for future growth
Equitable classrooms and specialized areas suited for specific needs
Constraints
Would share with or displace Bitterroot College
Would need to relocate maintenance buildings (added cost)
Would need to relocate practice track and field (added cost)
Westview Site
Opportunities
Administration wing located along the east-west axis
I-Stand and Student Services suite adjacent across the hall with CSCT and Quiet room located with SPED
Staff / Club room centrally located with Commons
Six classrooms with adjacent flex space located along the western edge
Classrooms all have better daylight access
Constraints
Limited to building along the west facade
Special consideration needed for acoustics between the Weight Room and classrooms



